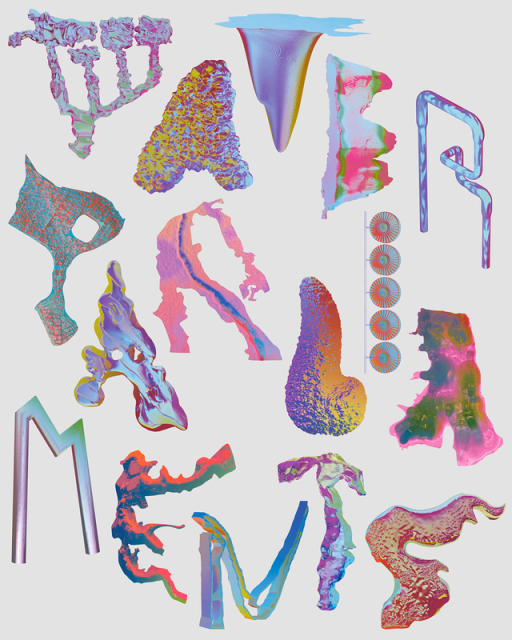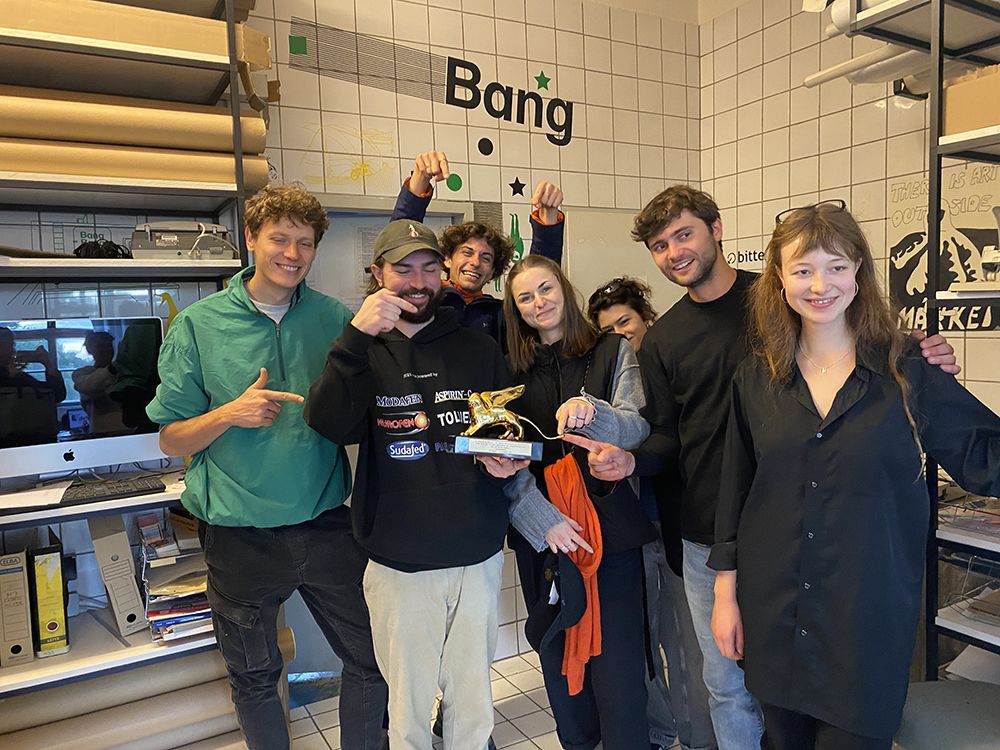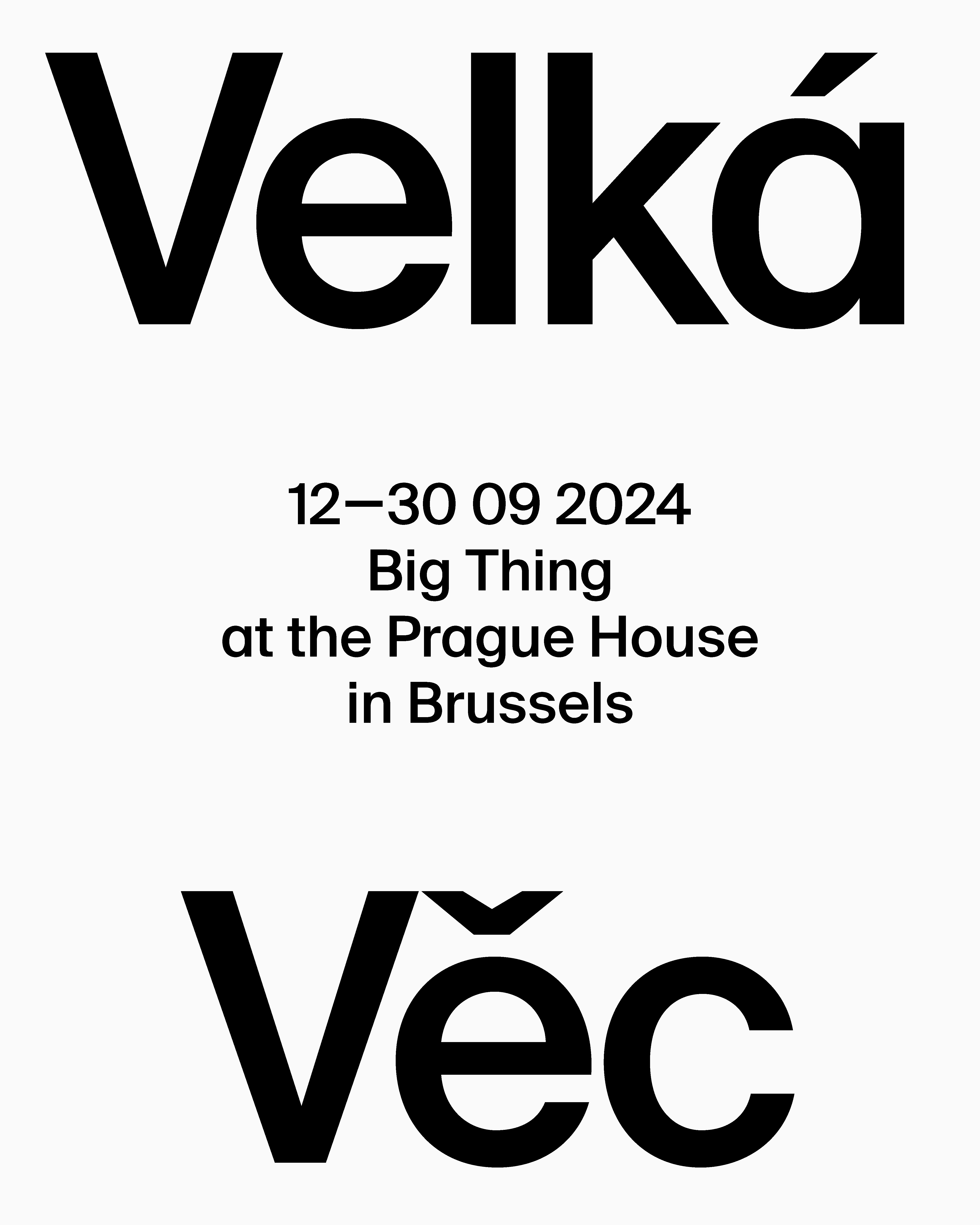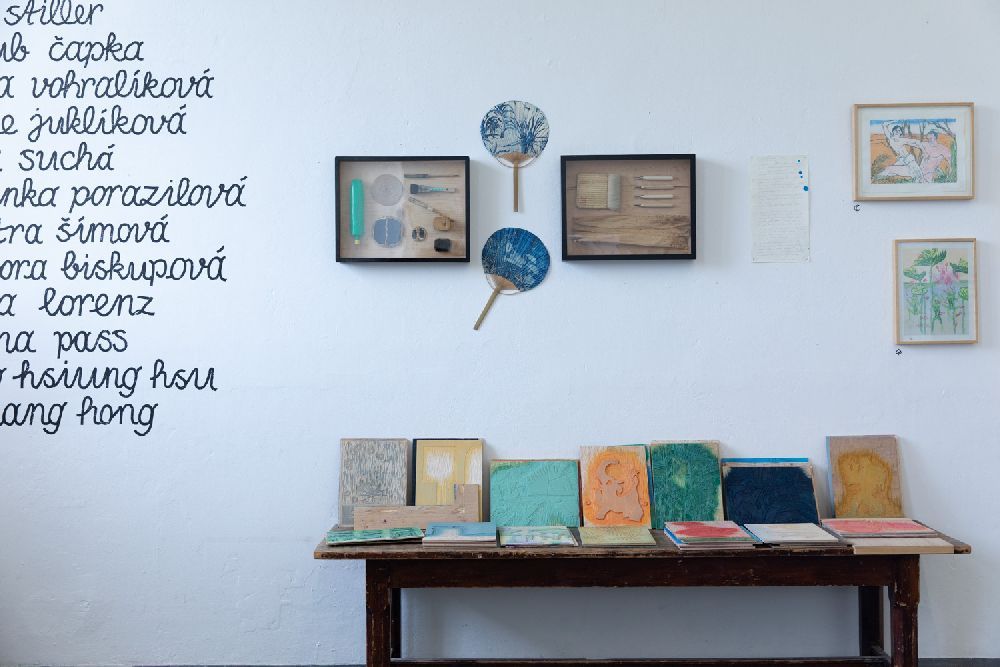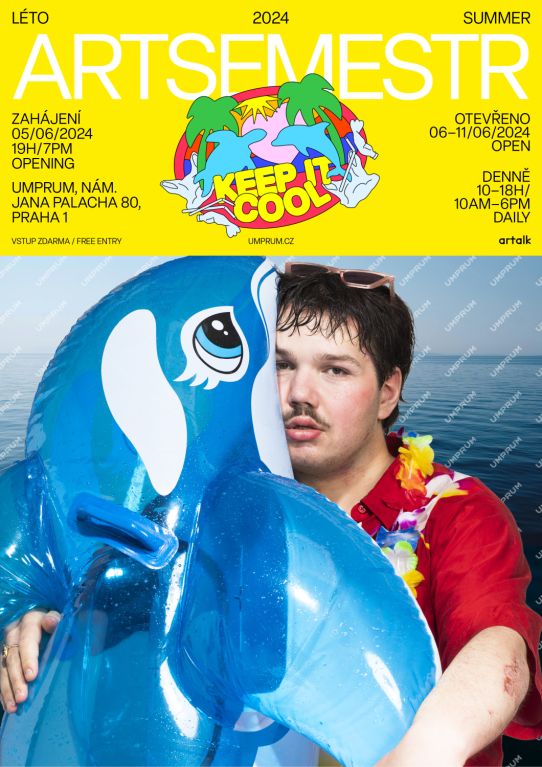Architecture II
Studio Architecture II: Future Architectures Platform
Studio A2 | Future Architectures Platform (A2|FAP) focuses on the production of ideas and work that aims to develop new forms of living that aspire to enable a more free and equitable society by looking into methods of co-operation, co-financing, co-living, co-working, co-education, and co-creation.
English is the A2|FAP's main communication language.
Annotation of Semester Assignment SS 2024/2025
The C-Word in Architecture: On Housing, Power, and the Architecture of Class
This course critically examines the intersection of architecture and class, exploring how the built environment reflects, perpetuates, and potentially disrupts social stratification. Through three progressive design briefs, students will analyze and design architectural interventions that engage with socioeconomic realities, from single-class housing typologies to interclass urban configurations.
Each project will challenge students to integrate theoretical research, architectural precedent studies, material considerations, and economic constraints into their designs. The course will culminate in a speculative yet rigorous exploration of interclass living.
COURSE STRUCTURE
1. Board Game on Class & Architecture
Objective: Develop a board game that enables players to engage with key concepts related to class struggle, architecture, and urbanism. This exercise introduces students to the complexities of class structures within the built environment and fosters critical thinking through interactive design.
Key Deliverables:
— A playable board game that integrates class theory, architectural references and precedents, and urban, social and material conditions.
— A structured game rulebook and playtesting session.
— A presentation reflecting on how the game facilitates discourse on class and architecture.
2. Real Estate AGENCY of CLASS
Objective: Design a housing unit or building tailored to a specific socioeconomic class, then develop a real estate brochure and branding for a fictional agency that markets these properties. Students will engage with the language of real estate and its role in shaping class identities.
Key Deliverables:
— Architectural Proposal: Drawings (site plans, floor plans, sections, renderings) that accurately reflect the spatial and material realities of the assigned class.
— Real Estate Brochure: Professionally designed marketing material consistent with the agency’s branding and class-specific real estate language.
— Final Presentation: A live role-play session where students act as architects and real estate agents pitching their housing project.
3. Designing INTERCLASS Housing
Objective: Design a mixed-class building where multiple socioeconomic groups coexist. Working individually or in pairs, students will explore how architecture can negotiate interclass interaction and tension through spatial design.
Key Deliverables:
— Architectural Proposal:
— Site plan, floor plans, sections, elevations, and 3D visualizations that explore interclass integration.
— Conceptual diagrams illustrating social dynamics within the building.
— Critical Reflection Essay (250-1000 words): A written analysis of interclass architecture, including feasibility and contradictions.
— Final Presentation: A comprehensive review where students defend their design’s ability to negotiate interclass relations.
ADDRESS
nám. J. Palacha 80, 116 93 Praha 1
1st floor – studio 102, cabinet 106a
HEAD OF THE STUDIO
Ing. arch. et MArch II Eva Franch i Gilabert eva.franchgilabert@umprum.cz
STUDIO COORDINATORS
MgA. Alžběta P. Brůhová
alzbeta.bruhova@umprum.cz
Ing. arch. Kateřina Vídenová
katerina.videnova@umprum.cz
